The open concept living and dining area is framed with vaulted ceilings to walls of glass to maximize water views then gives way to the state-of-the-art kitchen - that complements the space with: shaker style custom cabinetry under granite counters, stainless appliances, and a complementary backsplash - that ties it all together.
Glass doors give way to the outdoor deck that is welcoming and one of 5 outdoor spaces for morning coffee or entertaining. A tremendous benefit of having a deck located on the north AND south elevation offers you the distinct advantage of choosing the deck location with the most pleasant wind conditions to take in the captivating Barnegat Bay views.
Roof top deck access, a guest bath and pantry area complete the well thought out - top floor space.
Down a level 4 bedrooms are privately arranged: a primary en suite to the north, a bedroom or den with a private deck, and 2 light filled generously sized bedrooms toward the southern elevation. The first bedroom is a Queen en suite, the second bedroom features a queen size bed, the third bedroom has 2 twin beds and the fourth room has a full over full bunk. Centrally located is a full hall bath and laundry room - equipped with front loading Whirlpool appliances.
Check Availability
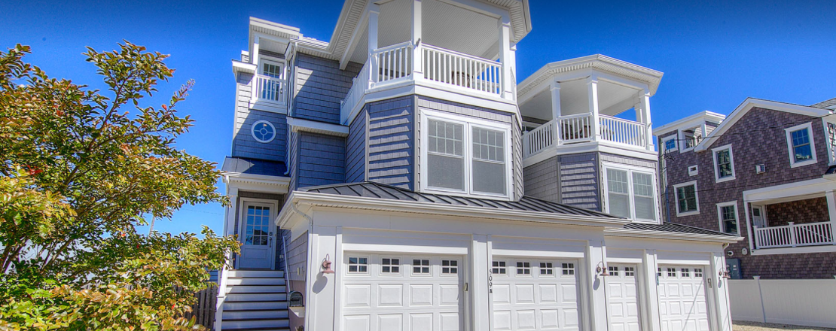
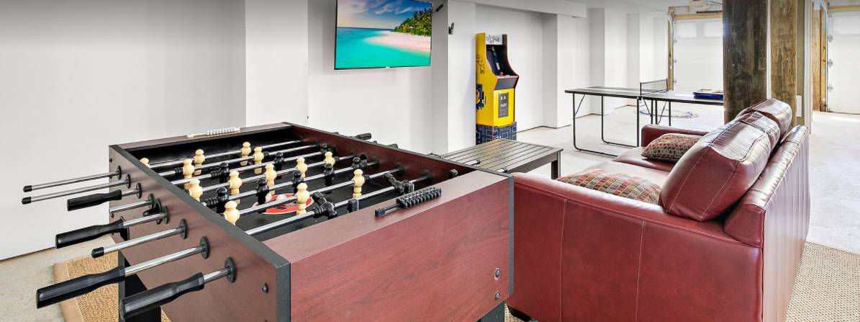
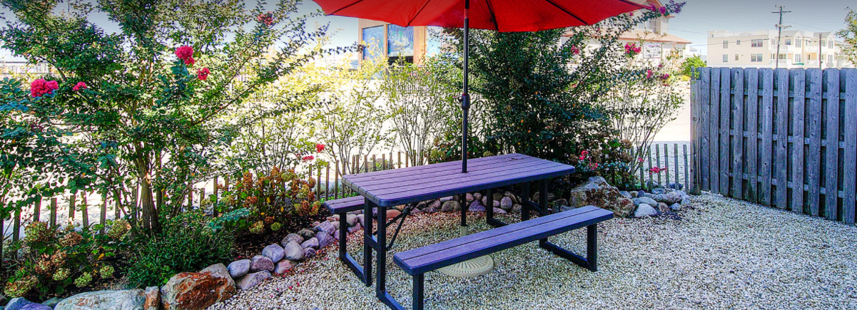
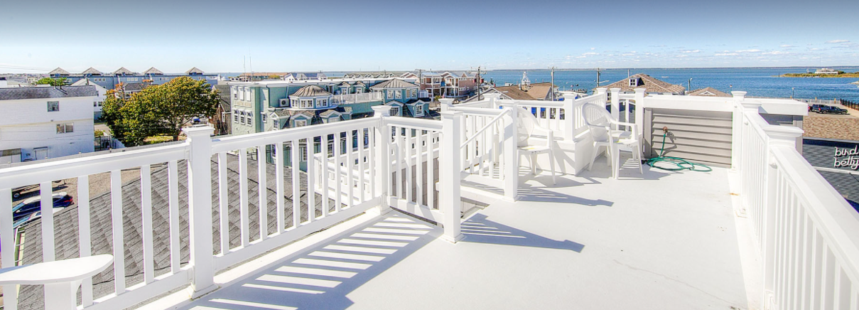
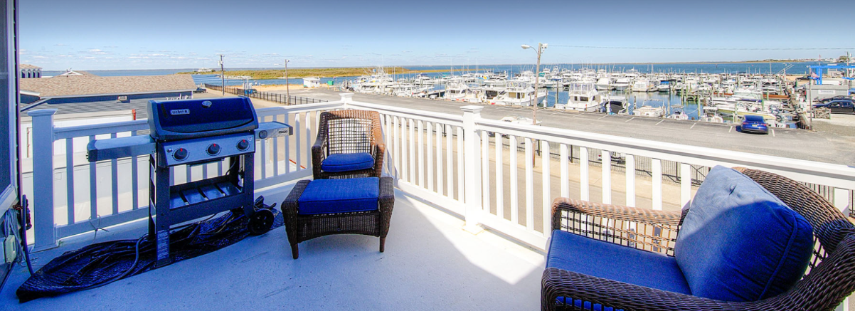
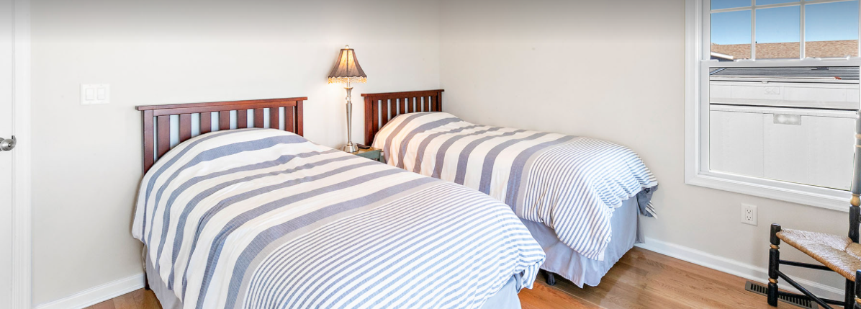
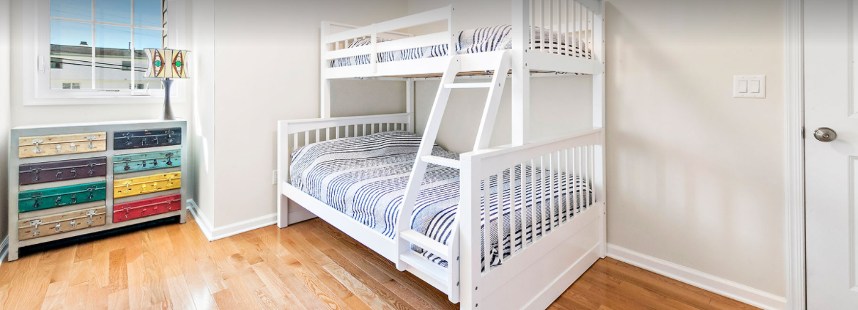
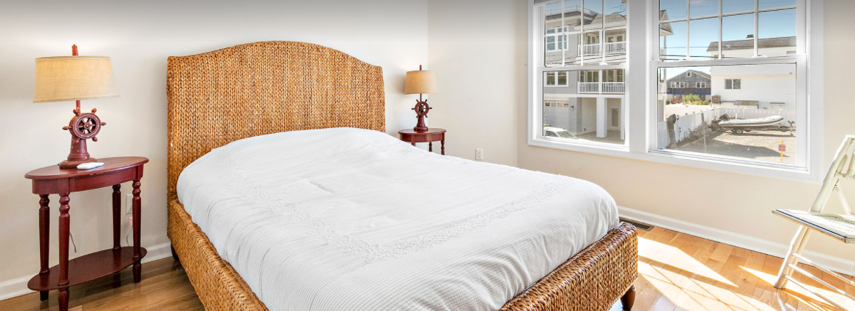
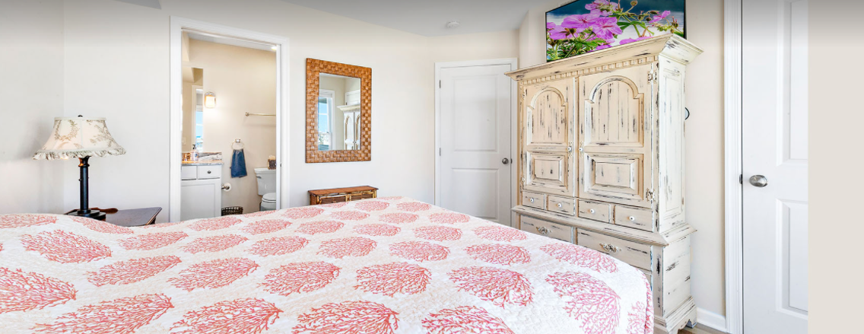
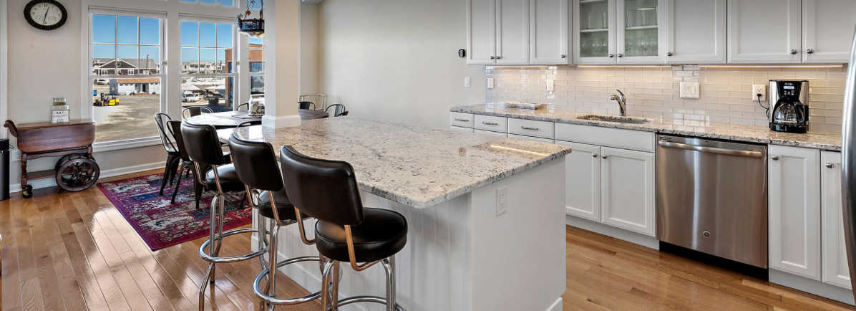
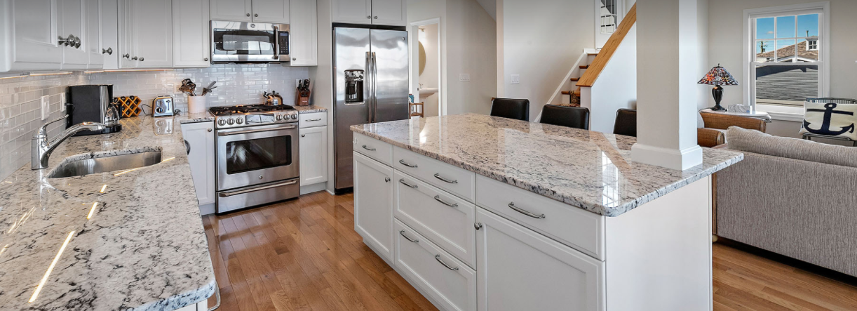
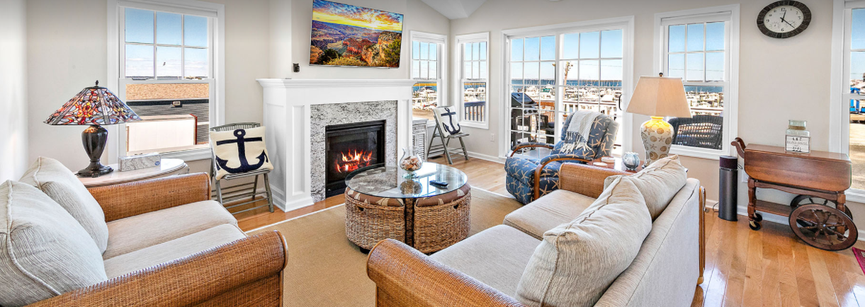
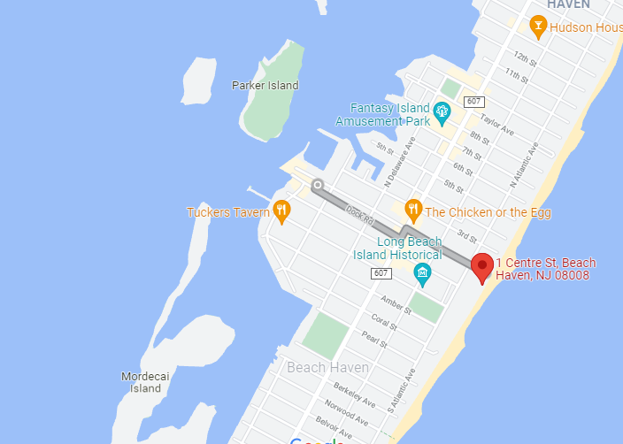














Leave a Review